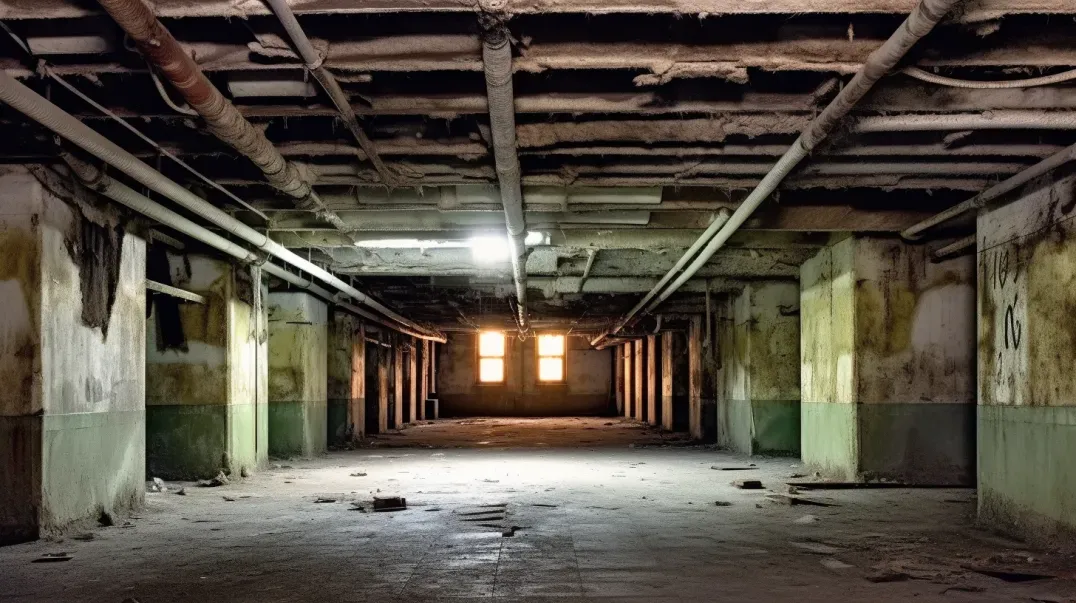
Case studies are a fundamental tool used across various disciplines to illustrate the practical applications and real-world impact of theoretical knowledge. By delving into detailed analyses of specific, contextual examples, case studies provide unique insights into the complexities of implementing theories and practices in actual scenarios. This method not only highlights the benefits and successes but also candidly presents the challenges and obstacles encountered, offering a comprehensive perspective that is often lacking in purely theoretical approaches.
In the realm of building science, particularly concerning insulation and ventilation improvements, case studies serve an essential purpose. They allow homeowners, builders, and designers to understand better the tangible effects of such upgrades on energy efficiency, indoor air quality, and overall structural integrity. Each case study provides a narrative that explores decision-making processes, solutions implemented, technical challenges overcome, and the outcomes achieved. This narrative form not only educates but also engages stakeholders by showcasing real-life examples and empirical data.
The importance of case studies lies in their ability to:
Demonstrate practical applications: They show how theoretical models are applied in real-world settings, providing a bridge between theory and practice.
Highlight benefits: Case studies clearly outline the advantages of adopting specific practices, such as improved energy efficiency and enhanced comfort levels within a home.
Reveal challenges: They also expose potential pitfalls and problems, offering an honest look at what can go wrong and how such issues can be mitigated.
Offer evidence-based conclusions: Through detailed documentation, case studies provide proof of concepts and support the validity of approaches and solutions.
By presenting a balanced view that encompasses both successes and lessons learned, case studies are invaluable resources for anyone looking to implement similar practices. They not only reinforce the credibility of the methods discussed but also equip professionals and homeowners with the knowledge to anticipate and navigate challenges effectively. This blog will explore various case studies related to insulation and ventilation improvements, shedding light on the real-world applications, benefits, and hurdles of these initiatives in residential settings.
The Significance of Documenting Insulation Projects
Documenting insulation projects through detailed case studies is invaluable in the field of building science. It not only provides empirical evidence of theories in action but also equips both current and future homeowners and builders with a realistic preview of the potential challenges and benefits involved in such projects. This section explores the importance of learning from real-life examples and how they can aid in setting accurate expectations for those embarking on insulation upgrades.
Learning from Real-Life Examples
The Value of Case Studies in Understanding the Practical Implications of Insulation Replacement
Case studies are powerful educational tools that provide insights into the practical implications of undertaking insulation projects. They detail the processes involved from start to finish, offer a clear view of the strategies employed, and elucidate the outcomes—both expected and unexpected. Here’s how case studies prove beneficial:
- Illustrative Examples: They offer concrete examples of how insulation projects are executed in various types of homes, which can serve as a guide for similar projects.
- Problem-Solving Insights: Case studies often include a troubleshooting section that discusses the challenges faced during the project and the solutions implemented, providing valuable lessons on overcoming obstacles.
- Quantifiable Results: Most case studies present before and after data regarding energy usage, indoor air quality, and other relevant metrics, which help to quantify the benefits of the project.
- Transferable Knowledge: The insights gained from these examples are not only applicable to homeowners and builders but also to students and professionals in the construction and environmental science sectors, enhancing broader understanding and innovation in building practices.
By studying these examples, stakeholders can gain a comprehensive understanding of the complexities involved in insulation projects and better prepare for their own.
Setting Expectations for Homeowners and Builders
How Case Studies Can Help in Setting Realistic Expectations and Planning for Insulation Projects
Case studies are particularly useful in setting realistic expectations for both homeowners and builders planning to undertake insulation projects. They play a crucial role in several ways:
- Realistic Outcomes: By providing detailed narratives, case studies help stakeholders understand what can realistically be achieved through insulation upgrades, including potential energy savings and comfort improvements.
- Scope of Work: They outline the scope of work, allowing homeowners and builders to anticipate the tasks involved and the time commitments required.
- Budget Planning: Detailed accounts of expenses incurred in case studies help in budgeting, as they include costs of materials, labor, and unexpected issues that might increase expenditures.
- Risk Management: Learning about the pitfalls encountered in similar projects helps in identifying risks early on, which can be factored into the planning phase to avoid common mistakes.
- Enhanced Communication: They foster better dialogue between homeowners and service providers by equipping both parties with knowledge and language about technical aspects, expected outcomes, and project timelines.
Through the lens of documented experiences, case studies ensure that both homeowners and builders are well-prepared mentally, technically, and financially to undertake insulation projects. They mitigate the risk of unrealistic expectations, which can lead to dissatisfaction, disputes, and financial overruns.
In summary, the role of case studies in documenting insulation projects is pivotal. They not only enrich the knowledge base for building professionals and homeowners alike but also enhance the overall quality and efficiency of building practices through shared learnings and experiences. By setting realistic expectations and providing a roadmap of potential challenges and their solutions, case studies empower stakeholders to achieve more successful outcomes in their insulation endeavors.
Case Study 1: Residential Home Insulation Upgrade
This case study examines a residential home insulation upgrade, providing a detailed narrative from the initial assessment through the completion of the project. It highlights the challenges faced, the solutions implemented, and the results achieved, offering insightful benchmarks for homeowners considering similar upgrades.
Before: Initial Challenges and Assessment
Description of the Home's Initial State, Insulation Issues, and Energy Inefficiencies
The subject of this case study is a 20-year-old two-story house located in a temperate climate zone, experiencing significant thermal inefficiencies. The home's initial state revealed several key issues:
- Poor Insulation Quality: Existing insulation was primarily in the attic and walls, composed of fiberglass batts that had degraded over time, leading to major heat losses in the winter and overheating in the summer.
- High Energy Bills: Due to inadequate insulation, the heating and cooling systems were overworked, resulting in high utility bills. Monthly energy expenses were approximately 30% higher than similar homes in the area with updated insulation.
- Comfort Issues: The homeowners reported uneven temperatures throughout the house, with noticeable drafts and cold spots during winter months, indicating significant air leaks.
An energy audit was conducted, which included a blower door test to measure air tightness and infrared imaging to visually identify the heat leaks. The audit confirmed the need for a comprehensive insulation upgrade to improve thermal efficiency and reduce energy consumption.
The Insulation Replacement Process
Detailed Account of the Chosen Insulation Materials, Installation Process, and Any Challenges Faced
The insulation upgrade was planned with the following steps and considerations:
Material Selection: High-performance spray foam insulation was chosen for its superior air-sealing and insulative properties. This material is particularly effective in eliminating nooks and crannies that traditionally allow for heat and air leakage.
Installation Process:
- Attic: The old fiberglass batts were removed, and spray foam was applied to the underside of the roof, creating a sealed, insulated attic space that also prevented ice dams.
- Walls: Dense-pack cellulose was blown into wall cavities through small holes that were later patched. This method was selected to improve wall insulation without significant disruption to the home's structure.
- Basement and Crawl Spaces: Foam board insulation was added to basement walls and floors, extending down to the crawl spaces to reduce ground chill effect.
- Challenges Encountered: The main challenge was the limited space for installing wall insulation, requiring careful maneuvering and precision. Additionally, ensuring that the home remained livable during the renovations required strategic scheduling and temporary sealing measures.
After: Results and Benefits
Analysis of Energy Savings, Comfort Improvements, and Any Unexpected Outcomes
Post-installation, the benefits of the insulation upgrade were immediately noticeable:
- Energy Savings: The first three months following the upgrade saw a 35% reduction in energy bills compared to the same months in previous years, surpassing the initial estimates.
- Comfort Improvements: The elimination of drafts and cold spots contributed to a consistent and comfortable indoor temperature, as reported by the homeowners. The HVAC system also ran less frequently, reducing wear and tear and enhancing its lifespan.
- Unexpected Outcomes: One unexpected benefit was the significant reduction in outside noise, thanks to the soundproofing characteristics of the spray foam insulation. Additionally, the home’s overall air quality improved due to the reduction of air leaks, which had previously allowed dust and pollen to infiltrate more easily.
This case study underscores the profound impact that well-planned and executed insulation upgrades can have on a home’s energy efficiency, comfort, and overall livability. It highlights the importance of thorough initial assessments, careful material selection, and strategic planning in achieving successful outcomes in residential insulation projects. By documenting this process and its benefits, the case study provides a valuable roadmap for similar projects, emphasizing the long-term advantages of investing in quality insulation solutions.
Case Study 2: Commercial Building Insulation Retrofit
This case study focuses on a comprehensive insulation retrofit undertaken by a mid-sized commercial building facing significant energy inefficiencies due to outdated insulation practices. The study meticulously details the building’s initial challenges with insulation, the steps taken to select and install new insulation materials, and the subsequent impacts on energy efficiency and operating costs.
Before: Energy Consumption and Insulation Flaws
Overview of the Building's Energy Consumption Patterns and Insulation Deficiencies
The commercial building in question, a 30-year-old office complex located in a mixed-climate zone, was experiencing elevated energy consumption, particularly in heating and cooling expenses. Key issues identified included:
- Inadequate Insulation: Originally installed insulation was found to be underperforming due to degradation over time and poor initial installation quality, particularly in the building’s facade and roofing.
- High Energy Costs: Energy audits revealed that the building's energy consumption was approximately 40% higher than newer, similarly sized buildings in the same geographic area. This was primarily due to thermal bridging and air leakage.
- HVAC Overload: The heating, ventilation, and air conditioning systems were operating at increased capacity to compensate for heat losses in winter and gains in summer, leading to frequent repairs and high maintenance costs.
- Comfort Complaints: Tenants frequently reported discomfort, including hot and cold spots throughout the building, which were traced back to uneven insulation and significant drafts.
An initial energy audit, including thermographic imaging, highlighted the critical areas where heat losses were occurring, guiding the focus for the upcoming retrofit project.
The Insulation Replacement Process
Insights into the Decision-Making Process for Material Selection, Installation Challenges, and Stakeholder Involvement
The retrofit project was characterized by a strategic planning phase that involved various stakeholders, including building managers, tenants, and an insulation contractor. The process included:
Material Selection:
- Spray Foam Insulation: Chosen for its excellent air sealing and high R-value, spray foam was used to address leaks in the building envelope, particularly around windows and junctions.
- Mineral Wool Board: For the facade, mineral wool board was selected for its fire resistance and thermal properties.
- Reflective Insulation: Installed on the roof to reflect heat away from the building, significantly reducing cooling demands in summer.
Installation Challenges:
- Tenant Coordination: Ensuring that retrofit activities caused minimal disruption to the building’s occupants was a major priority. This was managed through clear communication and scheduling work during off-hours.
- Structural Limitations: Some areas of the building were difficult to retrofit due to their inaccessibility and structural constraints, requiring custom solutions like the injection of spray foam in closed cavities.
- Historical Compliance: The building’s status as a historical structure necessitated compliance with aesthetic and construction standards, which limited some insulation options.
Stakeholder Involvement:
- Contractor Selection: A contractor with experience in commercial retrofits and historical buildings was chosen based on a competitive bidding process.
- Regular Updates and Meetings: Stakeholders were kept informed through regular meetings and progress updates, facilitating timely decisions and approvals.
After: Impact on Energy Efficiency and Operating Costs
Evaluation of the Financial and Environmental Impact Post-Insulation Replacement
The insulation retrofit had a significant positive impact on the building’s performance:
- Reduced Energy Consumption: Post-retrofit, the building's energy consumption decreased by approximately 30%, primarily due to reduced demands on the HVAC system, which also extended its lifespan.
- Lower Operating Costs: The reduction in energy use translated into substantial cost savings, with the building's energy bills decreasing by an average of 25% annually. These savings helped offset the initial investment in the retrofit within five years.
- Increased Comfort: The installation of uniform, high-quality insulation resolved the issues of hot and cold spots, significantly improving tenant comfort and satisfaction. This has been beneficial in retaining tenants and has potentially increased rental values.
- Environmental Impact: The building’s carbon footprint was notably reduced, contributing to environmental sustainability goals and compliance with new regulatory standards for energy efficiency in commercial spaces.
This case study vividly illustrates the transformative effects of thoughtful and well-executed insulation upgrades in commercial settings. It underscores the importance of meticulous planning, stakeholder involvement, and choosing the right materials for specific needs. The project not only enhanced the building's energy performance but also improved tenant comfort and operational economics, showcasing a clear roadmap for similar commercial insulation retrofits.
Case Study 3: Historic Home Insulation Preservation
This case study explores a comprehensive insulation upgrade in a historic home, highlighting the meticulous balance required to preserve architectural integrity while enhancing energy efficiency. The project demonstrates strategic planning and execution to maintain the home's historical value alongside modern comfort improvements, serving as a model for similar preservation efforts.
Before: Preserving Integrity While Improving Efficiency
Challenges Related to Maintaining the Historic Character While Enhancing Insulation
The primary challenge in upgrading the insulation of the historic home was maintaining its architectural and aesthetic integrity. The home, a Victorian-era residence listed on the National Register of Historic Places, featured original woodwork and single-pane windows that were crucial to its historic character but poorly insulated. Key challenges included:
- Regulatory Restrictions: Any modifications needed to comply with strict local and national preservation standards that protect the home’s historical aspects.
- Material Constraints: Finding insulation solutions that could be effectively installed without altering or damaging the original structures and finishes.
- Thermal Performance: Improving the thermal envelope in a building that had no existing cavity wall insulation, drafty windows, and old, inefficient heating systems.
An initial audit was conducted using non-invasive techniques such as infrared thermography to map the thermal leaks without disturbing the structure.
The Insulation Replacement Process
Strategies Employed to Balance Preservation with Modern Insulation Techniques
Addressing the unique challenges of this historic home required innovative approaches and careful selection of materials and methods that would not compromise its integrity:
- Internal Wall Insulation: High-density foam board insulation was chosen for its minimal invasive installation process. It was applied inside the walls against the external brickwork, which is a typical approach in historic buildings to avoid altering the facade.
- Roof and Attic Insulation: The attic provided more flexibility for insulation; therefore, loose-fill cellulose insulation was used to provide high levels of thermal resistance without the need for significant alterations.
- Window Solutions: Instead of replacing the single-pane windows, secondary glazing was added. This method involves installing a second layer of glass inside the existing window frame, which is almost invisible but offers improved insulation and soundproofing.
- Air Sealing: All efforts were made to enhance air tightness with non-intrusive sealing around window frames, doors, and skirting boards using flexible silicone sealant that can be removed without damage.
After: Blending Tradition with Modern Comfort
Outcomes in Terms of Energy Efficiency, Comfort, and Preservation of Historical Value
The retrofit was sensitively executed, with significant benefits in comfort, energy efficiency, and maintaining the home’s historic value:
- Energy Efficiency Gains: Post-upgrade, the home showed a 40% reduction in heat loss, as evidenced by follow-up thermographic imaging. This improvement translated into approximately 30% savings on heating bills.
- Enhanced Comfort: The installation of secondary glazing significantly reduced drafts and heat loss through the windows, which was especially noticeable in the winter months. The overall indoor air quality and thermal comfort were greatly enhanced, making the living spaces more habitable year-round.
- Preservation Success: The methods and materials used were carefully chosen to ensure that the home’s architectural integrity was not compromised. The visual impact of the upgrades was minimal, which was crucial in maintaining the property’s listing on the National Register of Historic Places.
- Increased Property Value: While maintaining the historical aesthetics, the upgrades have potentially increased the property’s market value by improving its energy efficiency and comfort levels, making it attractive to buyers who value both historic character and modern living standards.
This case study demonstrates that with thoughtful planning and specialized techniques, it is possible to enhance the energy efficiency of historic homes without compromising their structural and aesthetic integrity. The success of this project serves as a valuable blueprint for similar conservation and efficiency endeavors in historic properties.
Lessons Learned and Best Practices
This section distills the critical lessons and best practices from the comprehensive case studies on residential, commercial, and historic home insulation upgrades. It aims to synthesize common themes and insights that emerged across the different projects and outline actionable recommendations for future insulation projects, benefiting homeowners, builders, and preservationists.
Common Themes and Insights
Synthesis of Key Takeaways from the Case Studies
The case studies, despite their varied contexts, have elucidated several universal themes and insights related to effective insulation practices:
- Importance of Thorough Assessment: Before undertaking any insulation project, a detailed assessment is crucial. This includes energy audits, thermographic inspections, and considering the building’s specific needs and challenges. Understanding the existing insulation flaws can guide the choice of materials and methods.
- Choice of Materials: Selecting the right insulation materials is vital and should be tailored to the building’s requirements and the climatic conditions of the area. For instance, spray foam may be excellent for air sealing in draughty areas, while cellulose might be preferred for its eco-friendliness and ease of installation in attics.
- Preservation of Integrity: Particularly in historic homes, preserving architectural integrity while enhancing energy efficiency is essential. Techniques such as internal wall insulation and secondary glazing provide the necessary insulation improvements without compromising historical value.
- Balancing Act: Achieving a balance between insulation, ventilation, and historical preservation requires careful planning and execution. This includes selecting reversible and non-invasive methods, especially in buildings with historical significance.
- Stakeholder Involvement: Effective communication among all stakeholders (homeowners, contractors, historical societies) is imperative. Regular updates and collaborative decision-making can significantly enhance the project’s success and ensure that all perspectives are considered.
Recommendations for Future Insulation Projects
Best Practices Derived from the Case Studies for Homeowners, Builders, and Preservationists
Based on the insights gained from the case studies, the following best practices are recommended for future insulation projects across residential, commercial, and historic buildings:
For Homeowners:
- Engage Qualified Professionals: Homeowners should hire experienced and certified professionals who specialize in insulation projects similar to their own.
- Consider the Whole-House Approach: Rather than isolating the project to single areas, consider how various components (e.g., windows, doors, roofs, walls) interact and affect the home’s overall thermal performance.
- Prioritize Areas with Maximum Impact: Focus on areas that will provide the most significant thermal benefit and cost savings, such as attics and roofs, before proceeding to less critical areas.
For Builders:
- Stay Informed on Materials Technology: Builders should continuously update their knowledge of insulation materials and techniques to utilize the most advanced, efficient, and suitable options available.
- Implement Rigorous Testing: Post-installation testing, such as blower door tests and infrared scanning, should be standard practice to ensure the insulation’s effectiveness and identify any areas needing additional work.
- Adopt Flexible Solutions for Challenges: Be prepared with contingency plans for unexpected challenges, such as structural anomalies or unforeseen degradation of existing materials.
For Preservationists:
- Use Reversible Insulation Methods: Especially in historic buildings, use methods and materials that can be easily removed or reversed without permanent alterations or damage to the original structures.
- Document Everything: Maintain detailed records of all changes made, including materials used and the project’s scope, to inform future preservation efforts and maintenance.
- Liaise with Authorities: Work closely with local preservation authorities and historical societies to ensure compliance with all regulations and to secure necessary approvals before commencing work.
These recommendations and best practices offer a framework for planning and executing insulation projects that can significantly improve a building's energy efficiency and comfort while respecting its design integrity, particularly in historically significant structures. By adhering to these practices, stakeholders can achieve successful outcomes that meet modern energy standards and preservation criteria.
FAQs
Contact Bull City Crawlspace Today!
Bull City Crawlspace will do everything we can to ensure your experience with us is excellent.
Request A FREE Estimate
Request a Free Estimate Form
Checkout Recent Post
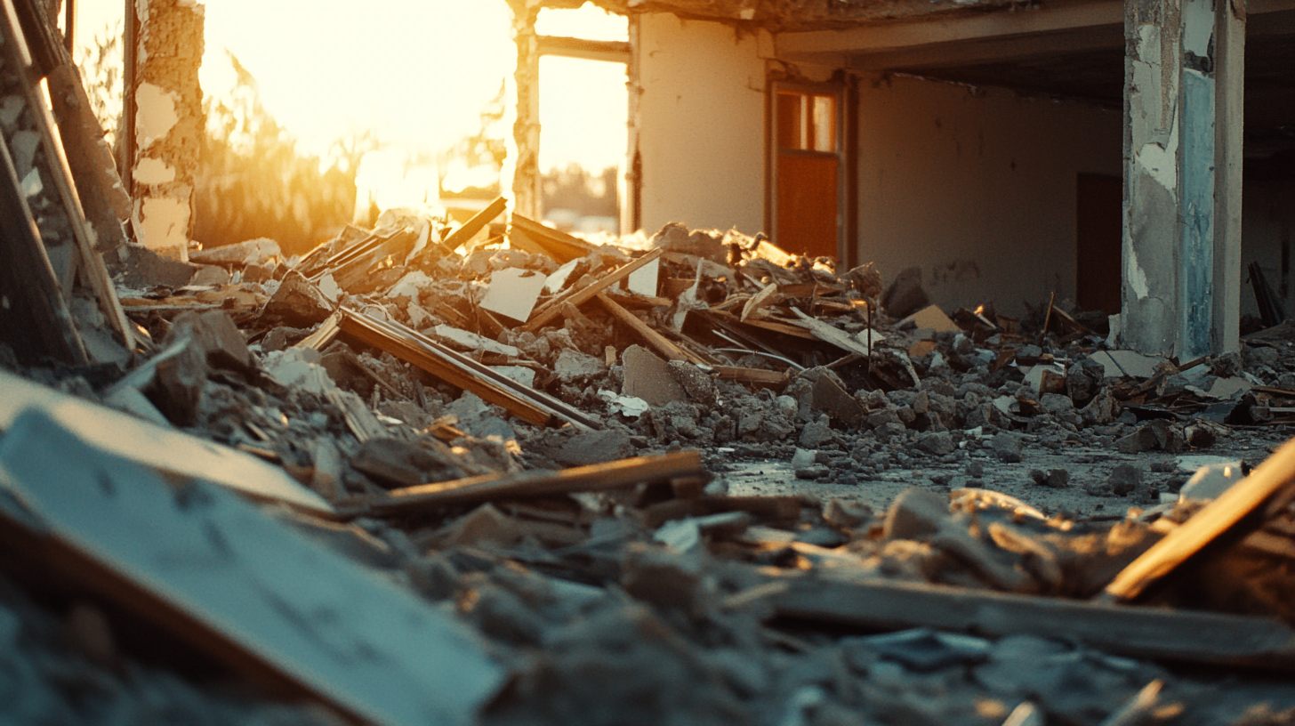
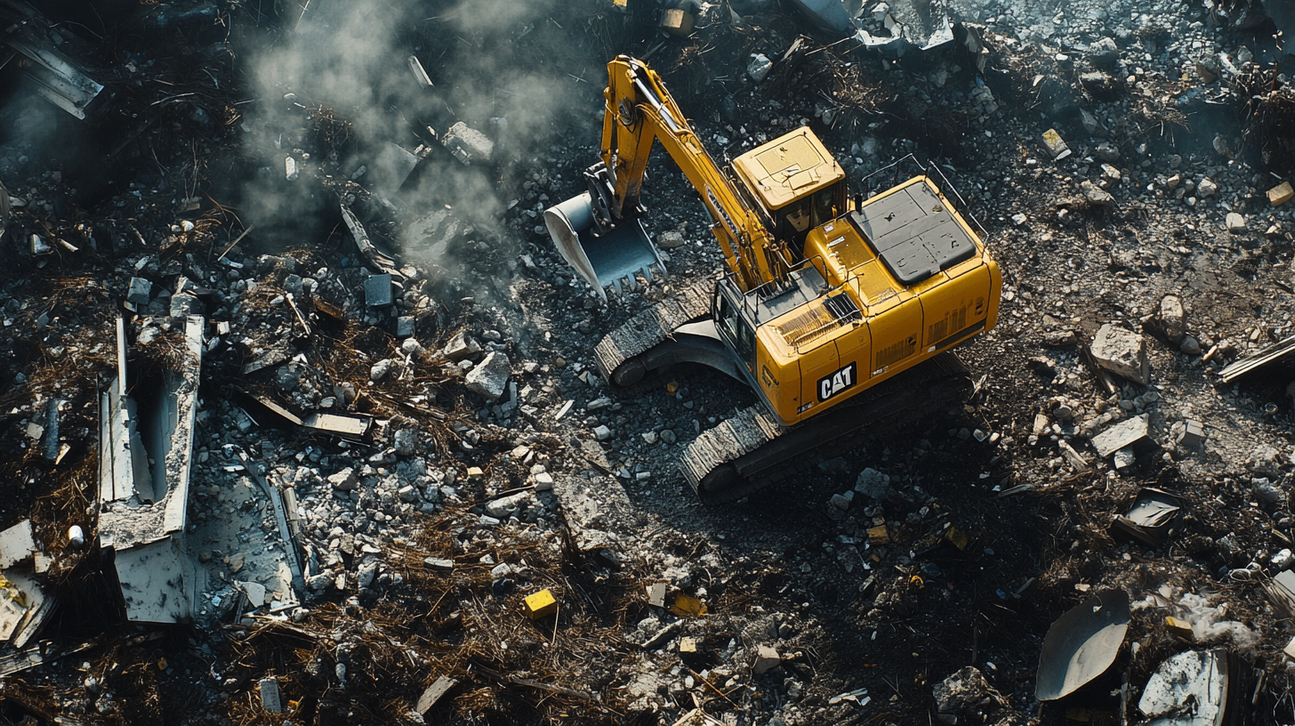
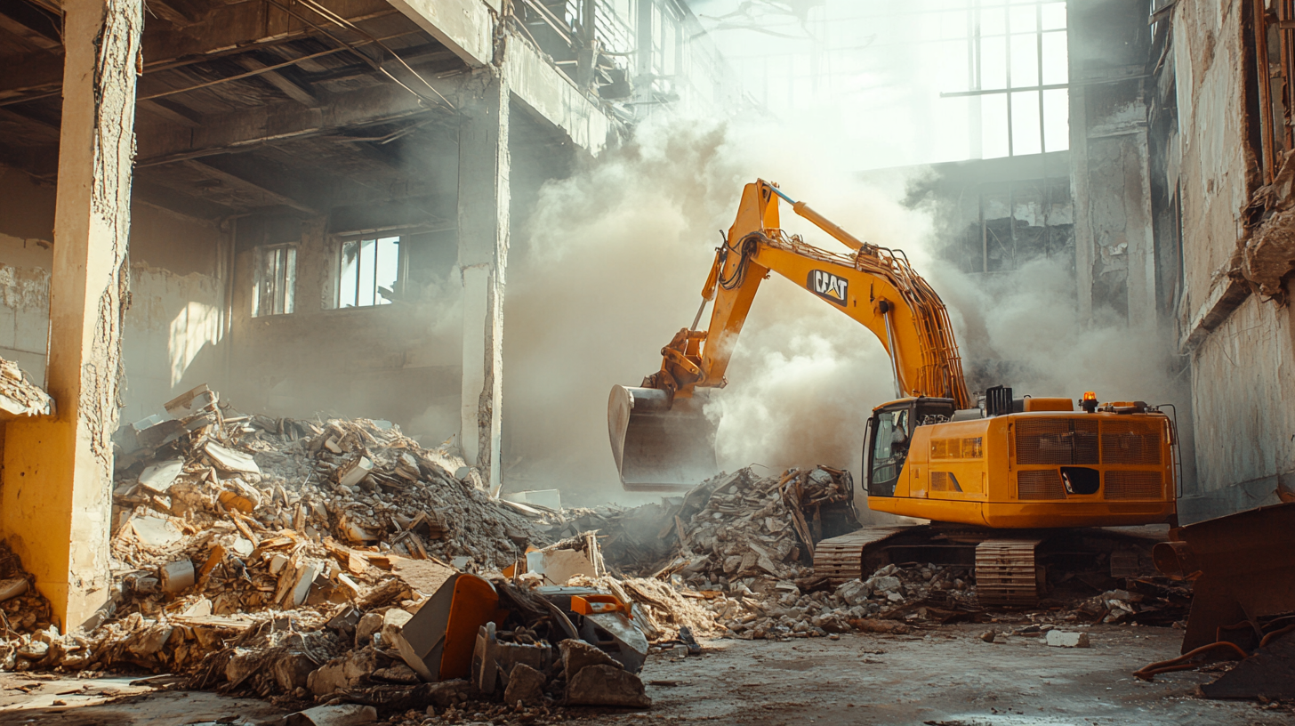
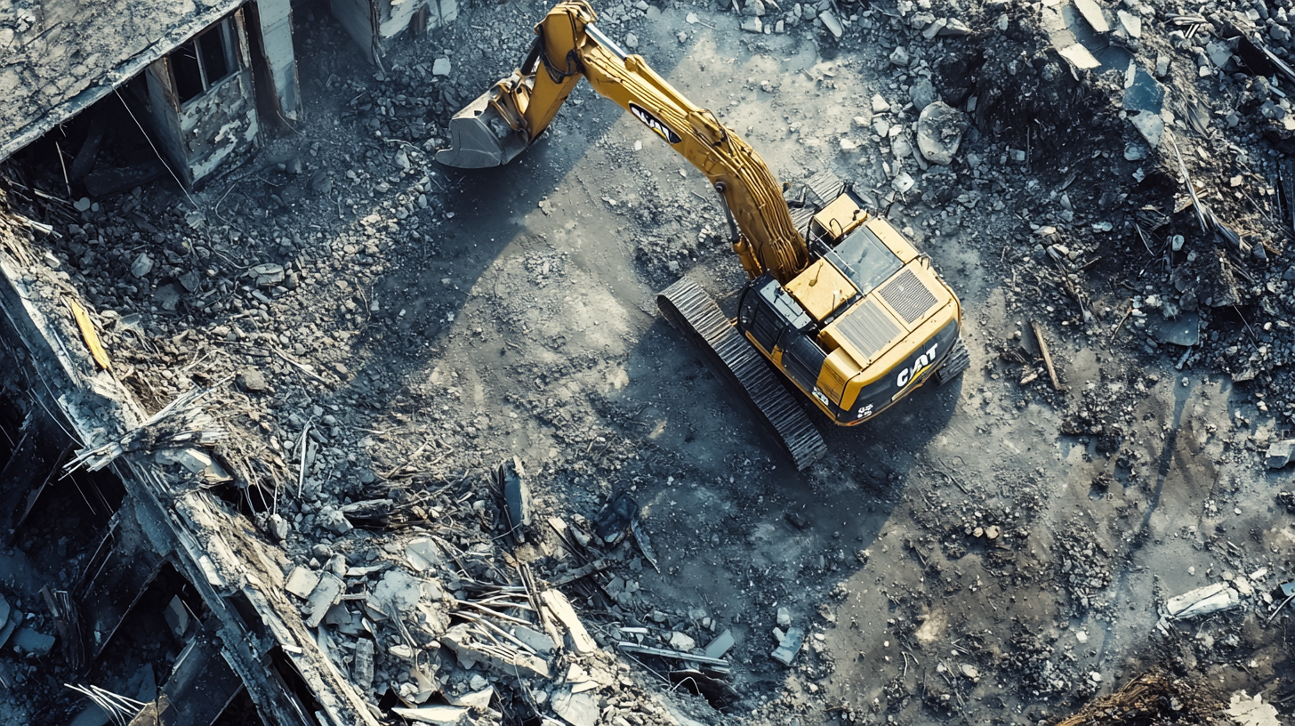
Got a Question? We’re Here to Help.
You can arrange an appointment or make an enquiry by phone or email, orget in touch to us via our contact form.

