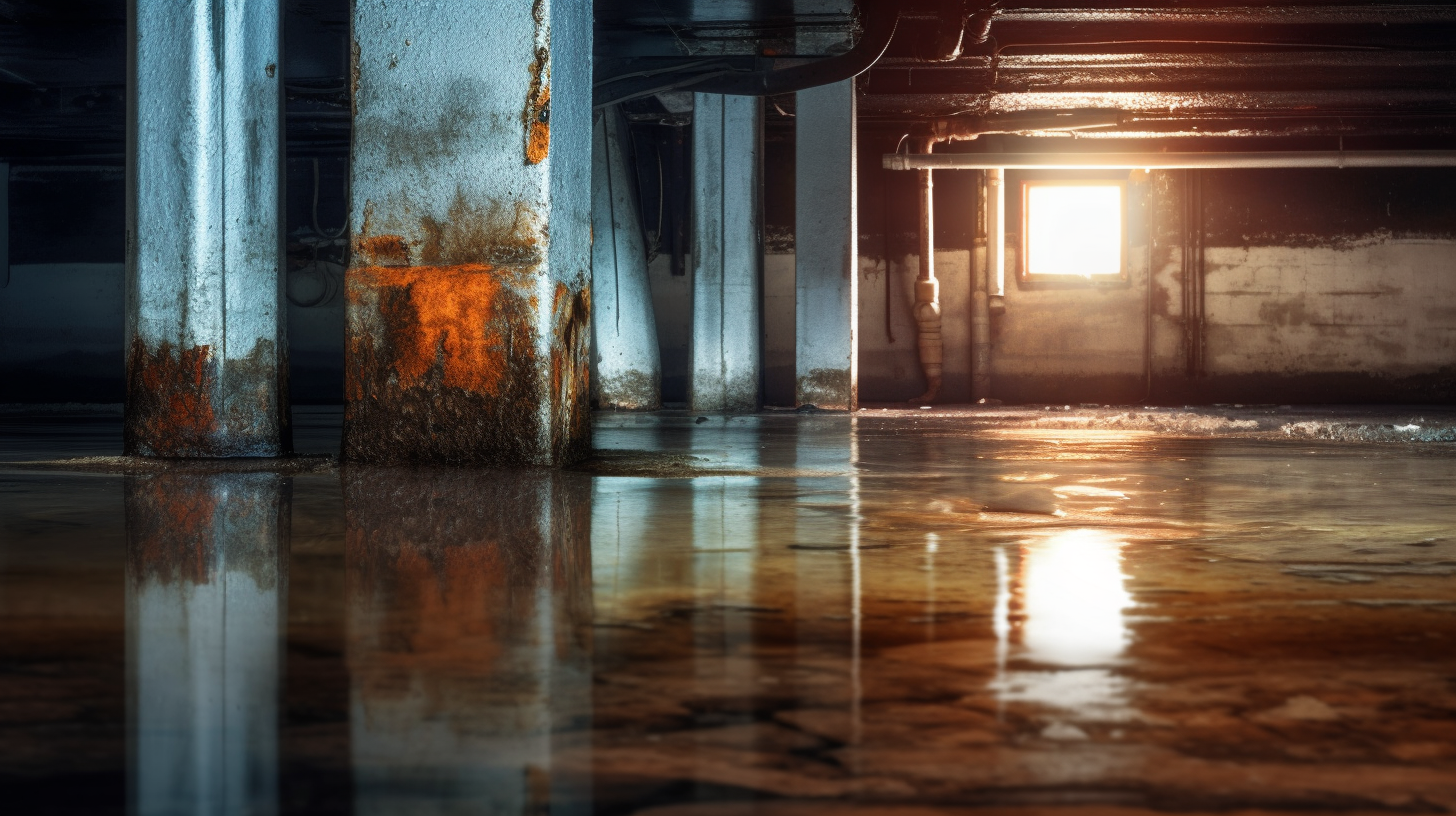
In the realm of construction, the role of moisture barriers cannot be overstated. These essential components are pivotal in ensuring the longevity, durability, and overall performance of buildings. Moisture barriers, also known as vapor barriers, serve as a critical defense mechanism against the intrusion of water and moisture into building envelopes. Their significance is rooted in several foundational principles and guidelines that prioritize the structural integrity and health of construction projects.
Firstly, moisture barriers protect against water infiltration, which is a primary cause of structural damage. Without proper moisture control, buildings are susceptible to mold growth, wood rot, and the deterioration of building materials. This not only compromises the safety and stability of structures but also leads to costly repairs and maintenance.
Moreover, moisture barriers contribute to energy efficiency. By preventing moisture from entering insulation materials, these barriers help maintain the effectiveness of thermal insulation. This results in better temperature regulation within buildings, reducing the need for excessive heating or cooling and thereby lowering energy consumption and costs.
Another critical aspect is the improvement of indoor air quality. Moisture intrusion can lead to mold and mildew, which release spores and other pollutants into the indoor environment. These contaminants can cause a range of health issues for occupants, from allergies to more severe respiratory problems. Therefore, effective moisture barriers are essential in creating healthier living and working environments.
In summary, the incorporation of moisture barriers in construction is guided by the fundamental principles of protecting structural integrity, enhancing energy efficiency, and ensuring the health and safety of building occupants. As such, they are an indispensable element in the design and execution of modern construction projects, underscoring the importance of meticulous planning and implementation in moisture management.
The Role of Ventilation in Moisture Control
Why Ventilation Matters
Ventilation is a cornerstone of effective moisture control in buildings, as outlined in the guidelines and principles of modern construction practices. Adequate ventilation facilitates the expulsion of moisture-laden air from indoor environments, thereby preventing the accumulation of dampness that can lead to a host of structural and health issues. The primary purpose of ventilation is to maintain an equilibrium between indoor and outdoor air, ensuring that excess humidity is efficiently managed.
Preventing Condensation and Mold Growth
One of the most significant benefits of proper ventilation is its role in preventing condensation and mold growth. When warm, moist air comes into contact with cooler surfaces, condensation occurs, which can create a breeding ground for mold and mildew. Mold not only damages building materials but also poses serious health risks to occupants, including respiratory issues and allergic reactions. By ensuring a continuous flow of air, ventilation systems help to keep surfaces dry and inhibit the conditions that mold needs to thrive.
Enhancing Indoor Air Quality
Ventilation also plays a crucial role in enhancing indoor air quality. Inadequate ventilation can lead to the accumulation of indoor pollutants such as volatile organic compounds (VOCs), carbon dioxide, and other contaminants. These pollutants can cause various health problems, ranging from mild discomfort to severe respiratory conditions. Effective ventilation systems introduce fresh outdoor air, dilute indoor pollutants, and expel them from the building, thereby maintaining a healthier indoor environment.
Interplay Between Moisture Barriers and Ventilation
Balancing Moisture Control and Air Flow
The interplay between moisture barriers and ventilation is critical in maintaining optimal moisture control. While moisture barriers prevent external moisture from penetrating the building envelope, ventilation systems manage internal moisture levels. It is essential to strike a balance between these two elements to ensure that while moisture barriers keep external water out, ventilation systems effectively remove internal moisture generated from activities such as cooking, bathing, and breathing.
Risks of Poor Ventilation with Moisture Barriers
Poor ventilation can exacerbate issues related to moisture barriers. If a building is tightly sealed with moisture barriers but lacks adequate ventilation, internal moisture levels can rise, leading to condensation, mold growth, and poor indoor air quality. This scenario can negate the benefits provided by moisture barriers, highlighting the importance of integrated design approaches that consider both moisture barriers and ventilation systems as complementary components of a comprehensive moisture control strategy.
In conclusion, ventilation is indispensable in the realm of moisture control, playing a multifaceted role in preventing condensation, mold growth, and enhancing indoor air quality. The synergy between moisture barriers and ventilation systems ensures that buildings remain structurally sound and healthy for occupants. Adhering to the principles of balancing air flow and moisture management is key to achieving optimal building performance and occupant well-being.
Planning for Proper Ventilation
Assessing Ventilation Needs
Evaluating the Building's Ventilation Requirements
The first step in planning for proper ventilation involves a thorough assessment of the building's specific ventilation needs. This evaluation should consider various factors such as the building's size, layout, occupancy, and the types of activities conducted within. The goal is to determine the optimal air exchange rate required to maintain a healthy indoor environment, which is crucial for removing indoor pollutants and controlling moisture levels.
Factors Influencing Ventilation Needs
Several factors influence the ventilation needs of a building, including its type, usage, and geographic location. For instance, residential buildings have different ventilation requirements compared to commercial or industrial structures. Additionally, the local climate plays a significant role in determining ventilation needs. In humid climates, more emphasis might be placed on moisture control, while in colder climates, preventing heat loss while ensuring adequate air exchange is essential. Other considerations include the presence of internal moisture sources such as kitchens and bathrooms, which generate higher humidity levels and therefore require more robust ventilation solutions.
Designing Ventilation Systems
Integrating Ventilation into Building Design
Effective ventilation systems should be integrated into the building's design from the outset. This integration involves careful planning to ensure that the ventilation system complements other building systems and contributes to the overall energy efficiency and indoor air quality. Design considerations include the placement of vents, ducts, and air intake and exhaust points to facilitate optimal air flow. The system should be designed to accommodate the specific ventilation requirements identified during the assessment phase.
Ventilation System Types: Mechanical vs. Natural
There are two primary types of ventilation systems: mechanical and natural.
- Mechanical Ventilation: This system uses fans and ductwork to control air flow into and out of the building. Mechanical ventilation is highly effective at providing consistent and controlled ventilation, making it suitable for buildings in areas with extreme climates or high indoor pollutant levels. Types of mechanical ventilation include exhaust-only, supply-only, and balanced systems, each with its own advantages depending on the specific needs of the building.
- Natural Ventilation: This system relies on natural forces such as wind and thermal buoyancy to move air through the building. Natural ventilation is achieved through the strategic placement of windows, vents, and other openings. While it can be a cost-effective and energy-efficient solution, its effectiveness is highly dependent on external weather conditions and the building's design. Natural ventilation is often supplemented with mechanical systems to ensure adequate air flow under varying conditions.
In conclusion, planning for proper ventilation requires a comprehensive understanding of the building's specific needs and the factors influencing these needs. By integrating well-designed ventilation systems into the building's overall design, and choosing the appropriate type of system, whether mechanical or natural, builders can ensure a healthy, comfortable, and energy-efficient indoor environment. These principles and guidelines form the foundation of effective moisture and air quality management in modern construction.
Ventilation Strategies for Different Building Types
Residential Buildings
Common Ventilation Methods in Homes
In residential settings, ventilation strategies are designed to ensure the comfort and health of occupants while maintaining energy efficiency. Common methods include natural ventilation through windows and vents, mechanical ventilation systems such as exhaust fans in kitchens and bathrooms, and whole-house ventilation systems like HRVs (Heat Recovery Ventilators) and ERVs (Energy Recovery Ventilators). These systems help in removing indoor pollutants, controlling moisture levels, and providing a steady supply of fresh air.
Best Practices for Integrating Moisture Barriers and Ventilation in Residential Settings
To achieve optimal indoor air quality and moisture control in homes, it is crucial to integrate moisture barriers effectively with ventilation systems. Moisture barriers, such as vapor retarders, should be installed in conjunction with proper ventilation to prevent moisture buildup within walls and ceilings. Ensuring that there is adequate ventilation in moisture-prone areas like bathrooms and kitchens can help in reducing the risk of mold growth and structural damage. It's also essential to maintain a balance between air sealing (to improve energy efficiency) and ventilation (to ensure air quality).
Commercial Buildings
Challenges and Solutions for Commercial Ventilation
Ventilation in commercial buildings poses unique challenges due to the larger spaces, higher occupancy rates, and varied activities that generate different types of pollutants. Solutions include using advanced HVAC systems that can be precisely controlled to manage air flow and quality throughout the building. Zoning systems allow for different areas to be ventilated according to their specific needs, ensuring that offices, meeting rooms, and common areas receive appropriate ventilation.
Case Study: Effective Ventilation in a Commercial Building with Moisture Barriers
A notable example of effective ventilation in a commercial setting can be seen in the design of the ABC Office Complex. The building incorporates a combination of mechanical ventilation systems and strategically placed moisture barriers. The HVAC system is designed to handle varying occupancy levels and includes air purifiers to maintain indoor air quality. Moisture barriers are installed in areas prone to dampness, such as basements and restrooms, ensuring that these areas remain dry and free from mold.
Industrial Buildings
Unique Ventilation Requirements for Industrial Environments
Industrial buildings have unique ventilation requirements due to the presence of machinery, chemicals, and high heat levels. Effective ventilation in these environments is crucial for both worker safety and equipment longevity. This includes removing harmful fumes, controlling temperature, and ensuring adequate oxygen levels. Ventilation strategies often involve the use of powerful exhaust systems, spot ventilation for specific processes, and the introduction of clean air from outside.
Strategies for Maintaining Proper Airflow with Moisture Barriers in Industrial Buildings
In industrial settings, maintaining proper airflow while managing moisture is critical. Moisture barriers must be robust to withstand harsh conditions and prevent water ingress, especially in areas with high humidity or where water is used in processes. Ventilation systems need to be powerful and adaptable, often incorporating large-scale exhaust fans, duct systems, and air filtration units. It's important to regularly inspect and maintain these systems to ensure they function effectively, preventing the buildup of moisture and ensuring a safe working environment.
In conclusion, ventilation strategies must be tailored to the specific needs of different building types. By integrating moisture barriers with appropriate ventilation systems, whether in residential, commercial, or industrial settings, buildings can achieve better moisture control, enhanced air quality, and improved overall performance.
Implementing Ventilation with Moisture Barriers
Installing Ventilation Systems
Step-by-Step Guide to Installing Mechanical Ventilation
Implementing a mechanical ventilation system in a building requires careful planning and execution to ensure optimal performance and integration with moisture barriers. Here is a step-by-step guide based on established guidelines:
- Assessment and Planning: Evaluate the building’s specific ventilation needs, considering factors such as building size, usage, and local climate. Plan the placement of vents, ducts, and fans to ensure efficient air flow and integration with existing moisture barriers.
- Selecting Equipment: Choose the appropriate type and size of ventilation system based on the building’s requirements. This includes exhaust fans, supply fans, heat recovery ventilators (HRVs), or energy recovery ventilators (ERVs).
- Installing Ductwork: Install ductwork to direct air flow throughout the building. Ensure that ducts are properly sealed and insulated to prevent air leaks and maintain efficiency.
- Placing Vents and Registers: Install vents and registers in strategic locations to ensure even distribution of air. This includes placing exhaust vents in areas with high humidity, such as bathrooms and kitchens.
- Connecting Controls: Set up the control systems, including thermostats and humidity sensors, to regulate the operation of the ventilation system automatically.
- Testing and Balancing: Test the system to ensure that air exchange rates meet the required standards. Adjust and balance the system as necessary to ensure optimal performance and energy efficiency.
Ensuring Adequate Air Exchange Rates
Adequate air exchange rates are crucial for maintaining indoor air quality and controlling moisture levels. To ensure proper air exchange rates:
- Calculate the Required Air Flow: Determine the air flow needed based on the size of the building and the number of occupants. Guidelines often recommend specific air changes per hour (ACH) to achieve optimal air quality.
- Monitor and Adjust: Regularly monitor the performance of the ventilation system and make adjustments as needed to maintain the desired air exchange rates. This may involve adjusting fan speeds or modifying ductwork configurations.
Using Natural Ventilation
Designing Buildings to Maximize Natural Airflow
Natural ventilation leverages natural forces to provide fresh air and control moisture without mechanical systems. Effective design for natural ventilation includes:
- Building Orientation: Design the building with consideration of prevailing winds and solar orientation to enhance natural air flow.
- Window Placement: Strategically place windows and operable vents to facilitate cross-ventilation. High and low vents can create a stack effect, enhancing natural air movement.
- Open Floor Plans: Utilize open floor plans to allow air to move freely throughout the building, reducing stagnant areas.
Integrating Vents and Openings Effectively
To maximize the benefits of natural ventilation, integrate vents and openings effectively:
- Adjustable Openings: Use windows and vents that can be easily adjusted to control the amount of air entering and leaving the building.
- Ventilation Features: Incorporate architectural features such as ventilated facades, atriums, and courtyards that enhance air flow.
- Shading Devices: Use shading devices to control solar gain and reduce the thermal load, improving the effectiveness of natural ventilation.
Maintaining Ventilation Systems
Regular Maintenance Routines
Maintaining ventilation systems is essential for ensuring their long-term performance and effectiveness. Regular maintenance routines include:
- Inspection: Conduct regular inspections of all components, including fans, ducts, vents, and control systems, to identify and address any issues.
- Cleaning: Clean ducts, filters, and vents regularly to prevent blockages and maintain air flow.
- Lubrication: Lubricate moving parts, such as fan motors, to reduce wear and extend the lifespan of the equipment.
Common Issues and Troubleshooting
Addressing common issues promptly can prevent larger problems and ensure the system operates efficiently:
- Blocked Ducts and Vents: Check for and remove any blockages that impede air flow.
- Malfunctioning Fans: Repair or replace fans that are not operating correctly.
- Inconsistent Air Flow: Balance the system to ensure even distribution of air throughout the building.
- Humidity Control: Ensure that humidity levels are properly regulated to prevent condensation and mold growth.
In conclusion, implementing ventilation systems in conjunction with moisture barriers requires careful planning, effective design, and ongoing maintenance. By following these guidelines, buildings can achieve optimal air quality, moisture control, and energy efficiency, ensuring a healthy and comfortable indoor environment.
Best Practices and Recommendations
Adhering to Guidelines
Following Industry Standards and Regulations
Ensuring effective ventilation and moisture control requires strict adherence to industry standards and regulations. These guidelines are designed to promote safety, health, and energy efficiency in building design and maintenance. Key standards include those set by organizations such as the American Society of Heating, Refrigerating and Air-Conditioning Engineers (ASHRAE) and local building codes. These regulations specify requirements for ventilation rates, system design, and installation practices to ensure that buildings provide adequate air quality and moisture control.
Manufacturer Recommendations for Moisture Barriers and Ventilation
Manufacturers of ventilation systems and moisture barriers provide specific recommendations for the installation and maintenance of their products. Adhering to these recommendations is crucial for ensuring the products' effectiveness and longevity. This includes following detailed instructions for the placement and installation of moisture barriers, as well as the setup and operation of ventilation equipment. Regularly consulting manufacturer guidelines can help prevent issues related to improper installation and usage, thereby maintaining the integrity of the building envelope and the performance of ventilation systems.
Professional Advice
When to Consult HVAC Professionals
Consulting HVAC (Heating, Ventilation, and Air Conditioning) professionals is advisable during several stages of building design and maintenance. Professional advice is essential when:
- Planning and Design: HVAC experts can provide insights into the most suitable ventilation systems for specific building types and climates, ensuring that all factors are considered during the design phase.
- Installation: Professional installation ensures that ventilation systems and moisture barriers are correctly installed according to industry standards and manufacturer guidelines. This minimizes the risk of errors that could compromise system performance.
- Maintenance and Troubleshooting: Regular maintenance by professionals helps in identifying and addressing issues before they become major problems. Professionals can also provide specialized troubleshooting services to resolve complex ventilation challenges.
Benefits of Expert Installation and Maintenance
Engaging HVAC professionals for installation and maintenance offers several benefits:
- Compliance with Standards: Professionals ensure that all installations comply with relevant standards and regulations, reducing the risk of non-compliance issues.
- Enhanced Performance: Expert installation and maintenance optimize the performance of ventilation systems, ensuring efficient operation and energy savings.
- Longevity of Systems: Regular professional maintenance extends the lifespan of both ventilation systems and moisture barriers, protecting the investment in these critical building components.
- Health and Safety: Properly installed and maintained systems improve indoor air quality and control moisture levels, contributing to a healthier and safer indoor environment.
In conclusion, adhering to guidelines and seeking professional advice are critical components of effective ventilation and moisture control strategies. By following industry standards and manufacturer recommendations, and by consulting HVAC professionals when necessary, building owners and managers can ensure that their buildings provide optimal air quality and moisture management, leading to better overall performance and occupant well-being.
FAQs
Contact Bull City Crawlspace Today!
Bull City Crawlspace will do everything we can to ensure your experience with us is excellent.
Request A FREE Estimate
Request a Free Estimate Form
Checkout Recent Post
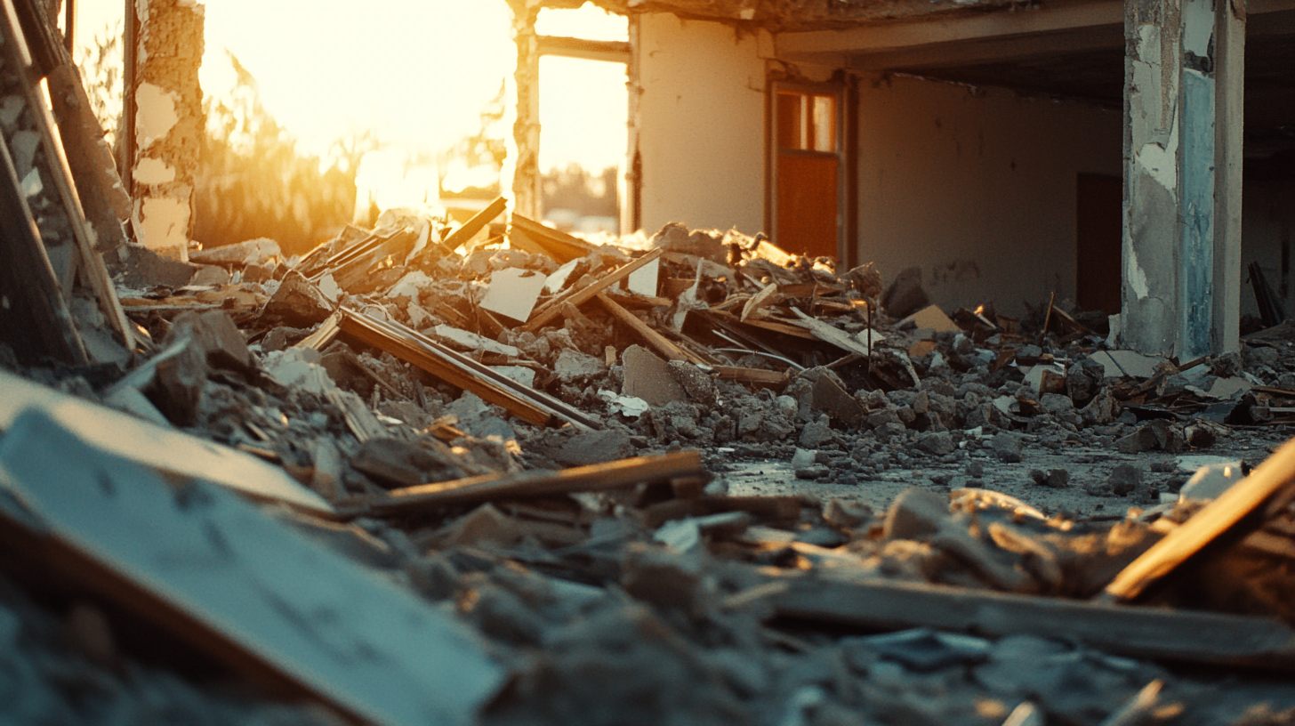
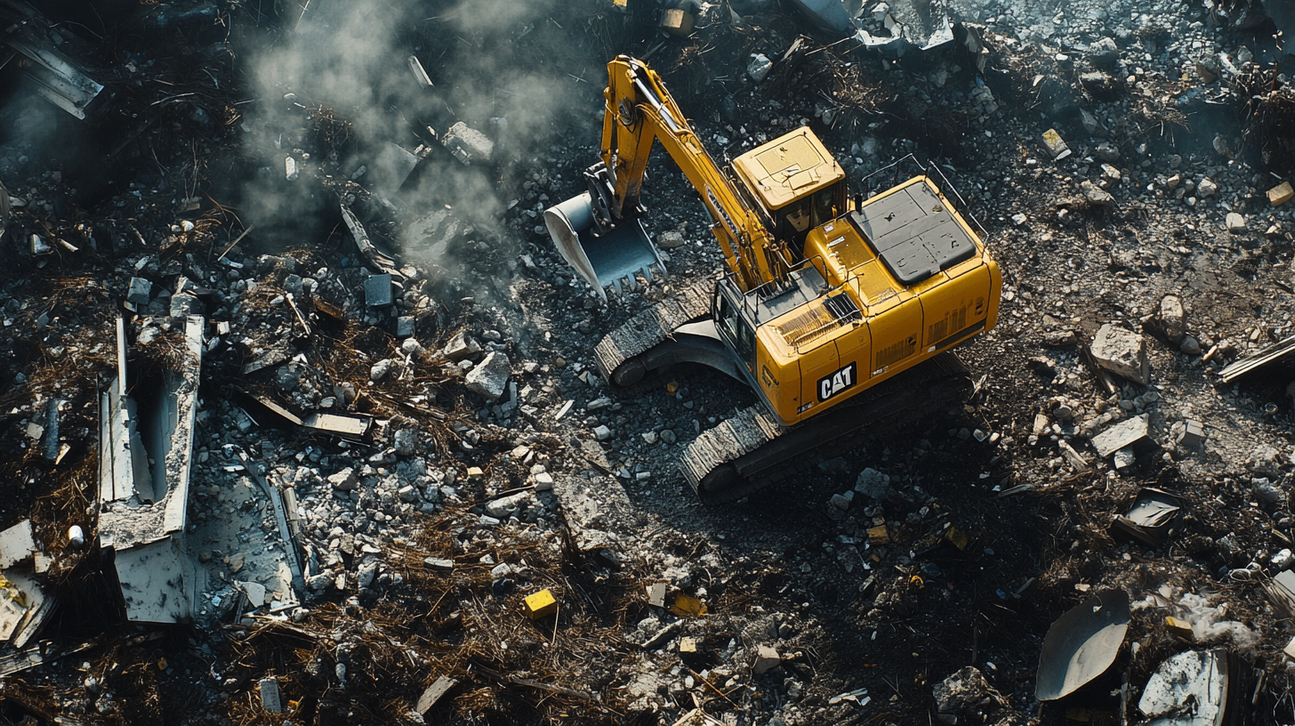
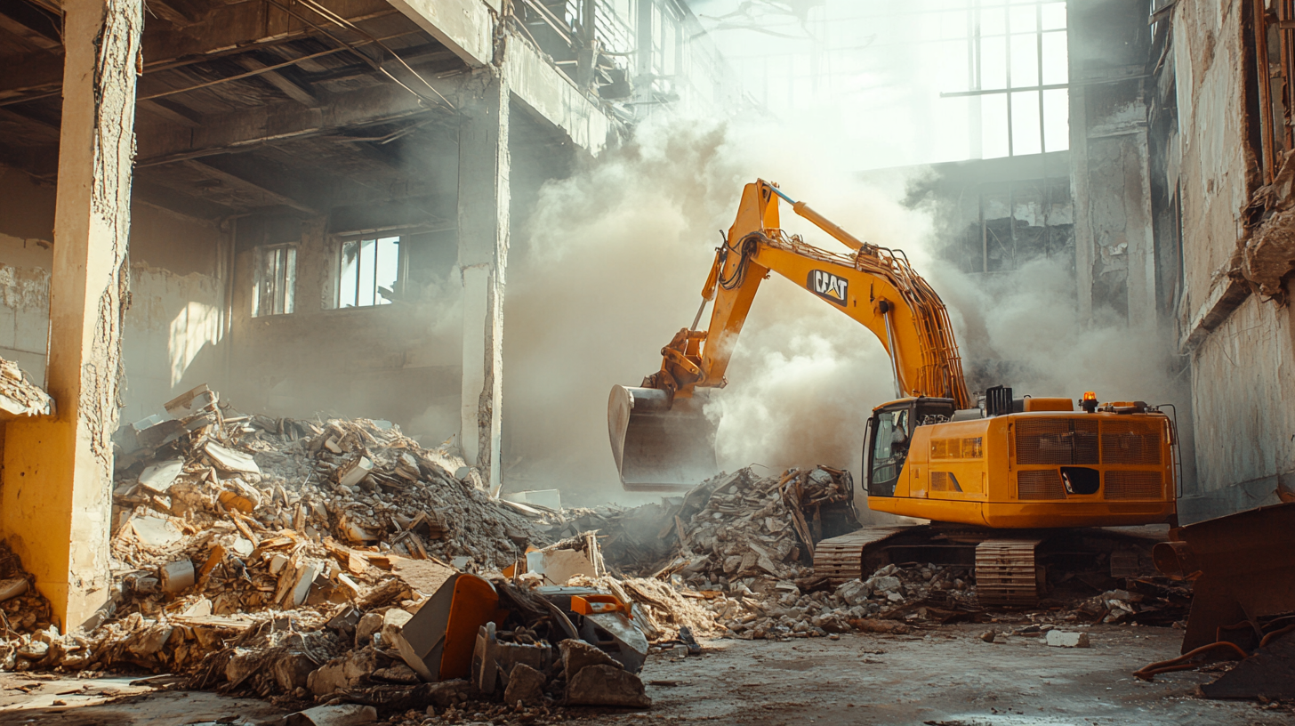
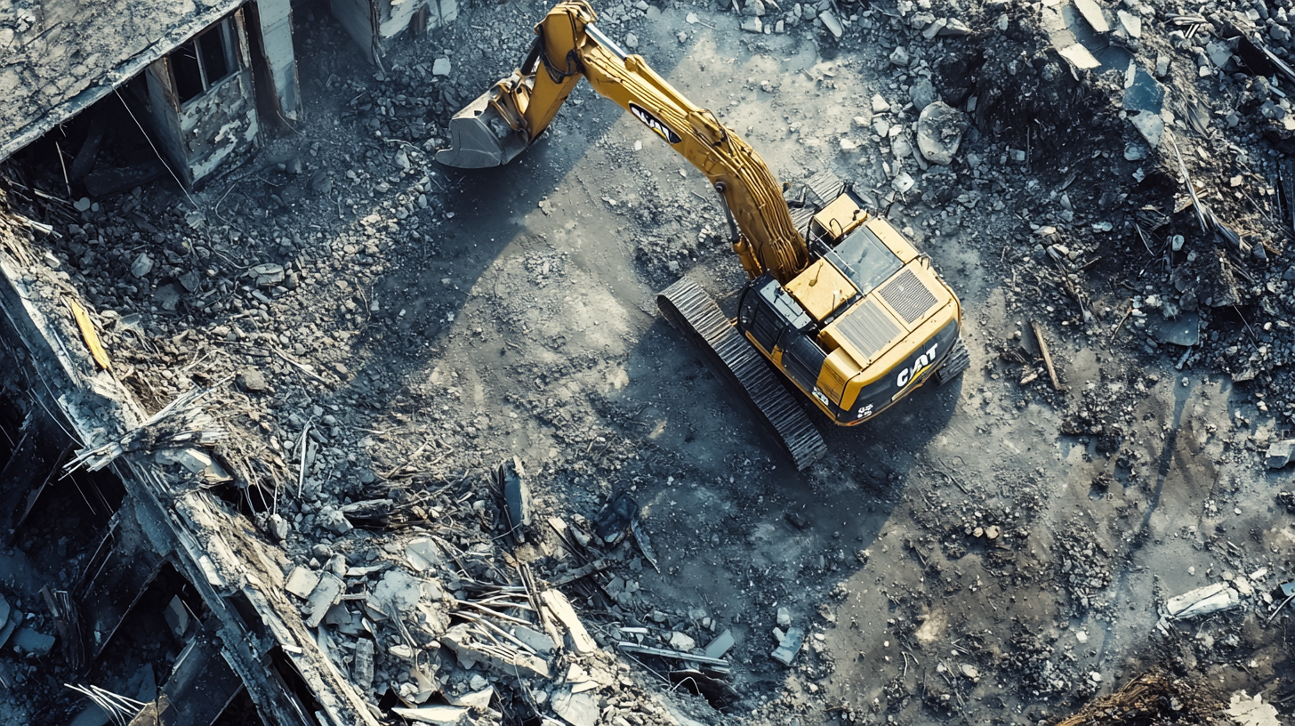
Got a Question? We’re Here to Help.
You can arrange an appointment or make an enquiry by phone or email, orget in touch to us via our contact form.

